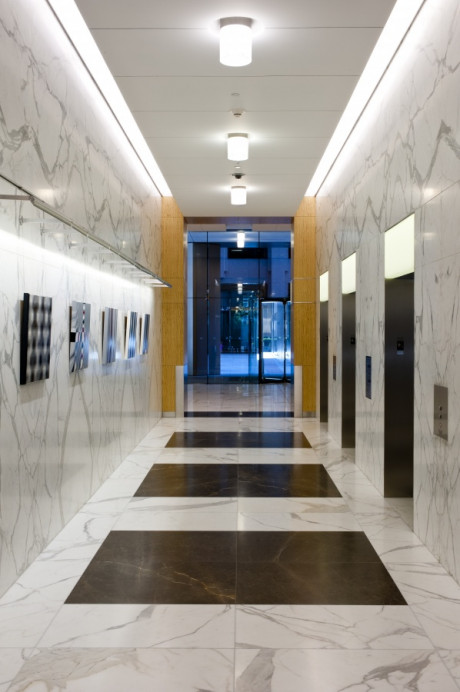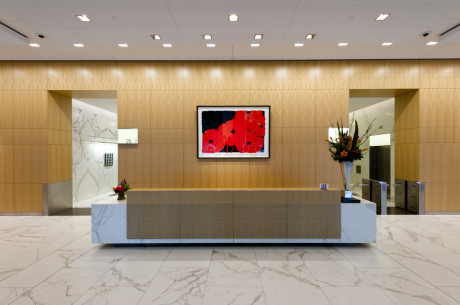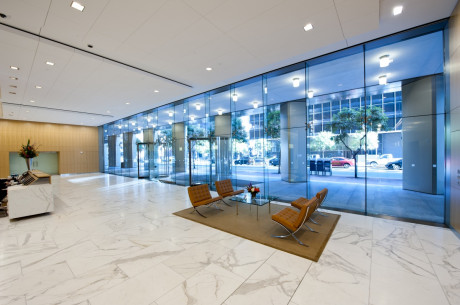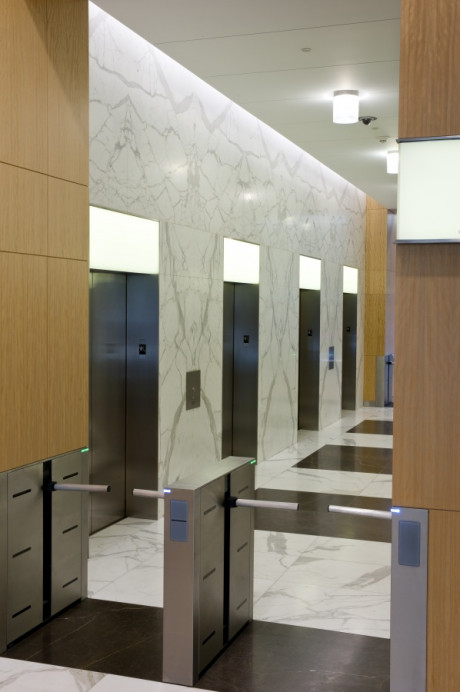This project included installation of floors and walls in the east and west lobbies totaling approximately 3,690 sq. ft. of walls, 5,690 sq. ft. of floor, four public elevator lobbies, 16 elevator cabs and two reception desks clad in stone.
As shown in the accompanying pictures, the design called for bookmatched walls of Calacatta Oro and floors of Calacatta Oro and Cafe’ Bruno accents. Superior purchased a portion of the materials fabricated in Italy and, due to schedule constraints, fabricated the balance at its plant in Northern California. Adding to the complexity of the work, the building remained open during the entire project, with operating elevators at all times.
San Francisco, CA
"I wanted to share with you a great phone call I just received. Nick Brereton (Brereton Architects) just phoned to tell me he thought the stone work was the finest he has seen and was just amazed at the quality of your work as well as all the finishes. I think this is very high praise when an architect unrelated to the job takes the time to call and pass on his critique."
Trip Collaro, Vice President Operations
RICHLEN CONSTRUCTION
-










